When customers visit the new central library for the first few times, the large building and its extensive selection of features may seem confusing. Signs are needed, especially as the features are spread over three floors.
“Each floor has its own look and different materials are used for them. The floor signposts share this idea. The signs at street level will be printed on blasted steel plate, on the second floor visitors are guided by signs printed on black laminate, and oak board is used on the third floor. In addition to Finnish, the texts are written in Swedish and English,” YIT’s site manager, Construction Supervisor Essi Tuomenoja and Project Architect Jussi Vuori from architecture firm ALA Oy explain as they present the signpost models that are going to production.
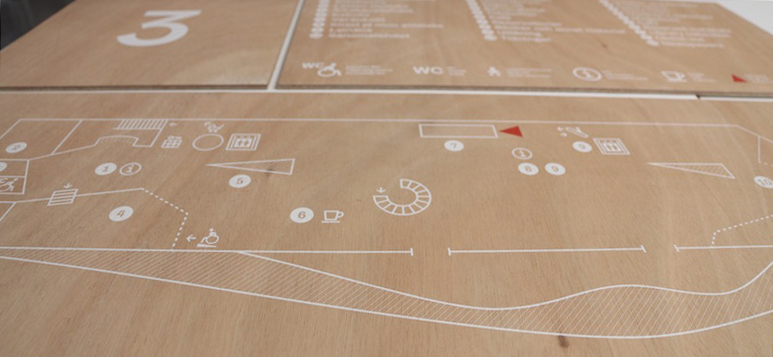
Base maps will also make it easier to navigate the building. In this map, pictograms, i.e. small icons, will represent the various services. For example, this third floor map features the spiral staircase in the centre and there is a picture of a coffee cup on its left side, representing the location of the café. The Citizens’ Balcony with its two entrances is shown at the front.
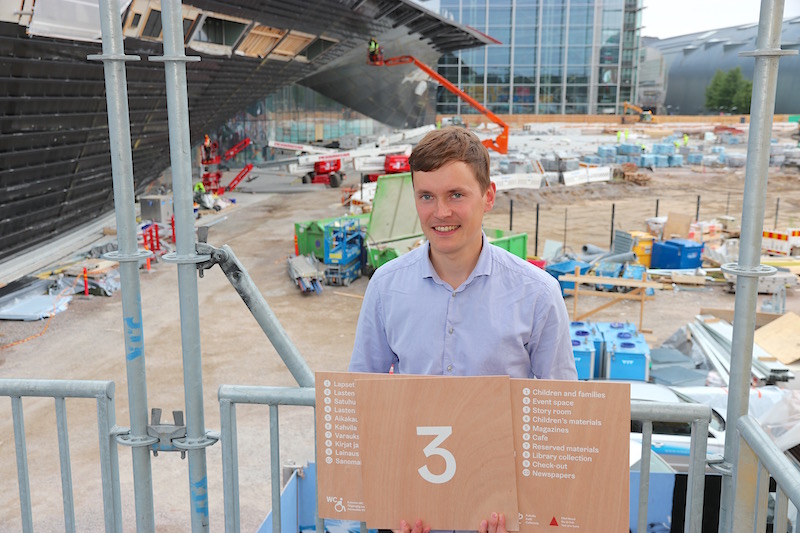
“We have worked together with different disability associations to make sure that the library is accessible and easy to navigate for all users. For the visually impaired, we have included signs in Braille as well as metallic floor signs that guide those using a cane. Three dimensional base maps that can be felt out are also on their way,” Jussi Vuori says.
Ceiling signs show specific locations
More detailed directional signs and neon light signs will also be installed on every floor.
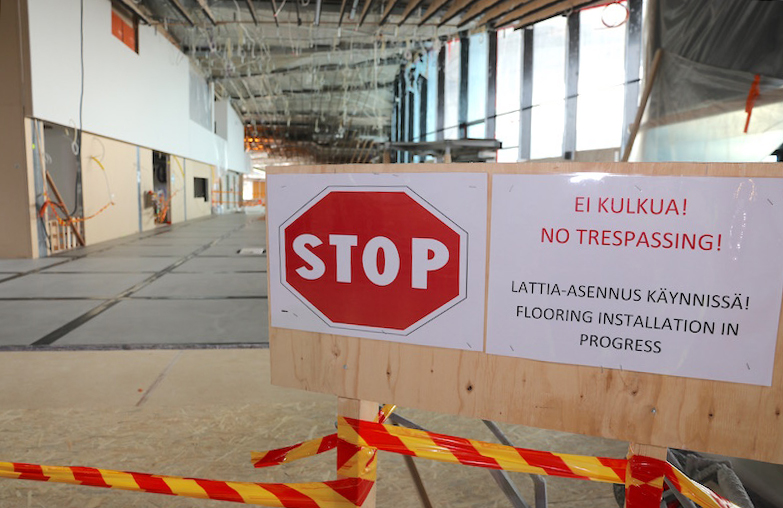
In the entrance lobby, the neon light signs show the locations of the information point, the restaurant and the movie theatre, for example. In late August, floor works were on their way in the first-floor lobby. Visually, microfine cement continues the look of the outdoor granite tiles and it is very durable.
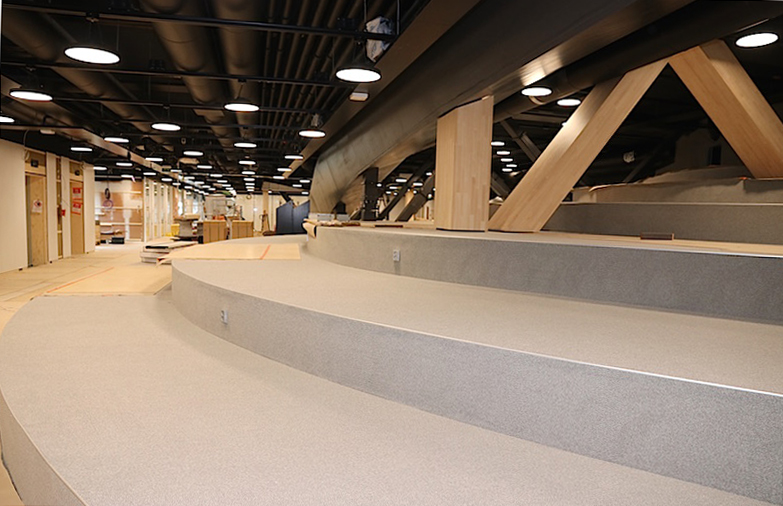
The ceiling signs are especially important on the second floor, which has the most features and may seem slightly labyrinthine at first. The signs will direct the customers to the reading room, meeting premises, work rooms or the audio-visual working facilities, for example. The seating stairs close to the middle of the floor are a great landmark for navigation. They have been covered with the final grey carpet surface, but various pillows will still be added for extra comfort. Sockets for charging mobile devices have been embedded into the stairs.
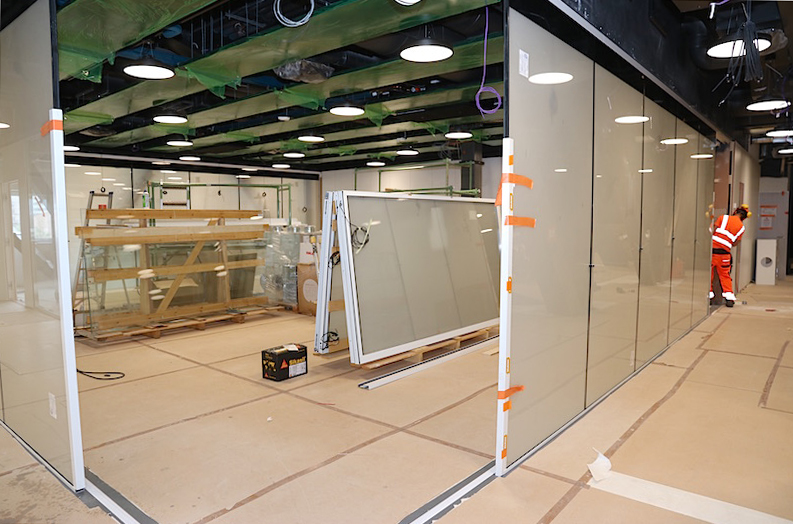
One of the specialities of the second floor is the event space Kuutio, ‘the Cube’. Even though it only seems like a room with glass walls, it can be adapted for many purposes. The smart glass will dim and lighten with the help of electric current, and images can be projected onto the glass. The room is well suited to presentations that require a large surface area for projecting images.
Oak parquet ties the book heaven together
People with mobility issues can easily move from one floor to another with a lift, and there are also escalators that facilitate moving between floors.
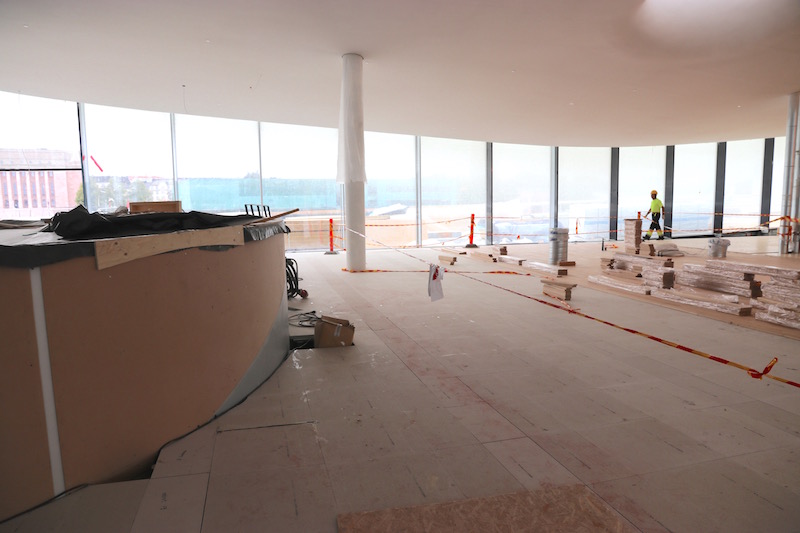
People with strong legs can choose the steel spiral staircase, which brings them from the first-floor lobby all the way up to the third-floor book heaven. The covered staircase’s arching wall is shown here, on the left in the photo. The third-floor signs are made of oak, because the floor is oak parquet. By late August, about half of the third floor’s parquet had been installed. The third-floor café will serve the customers close to the spiral staircase, on the side of the Citizen’s Balcony and Parliament House.
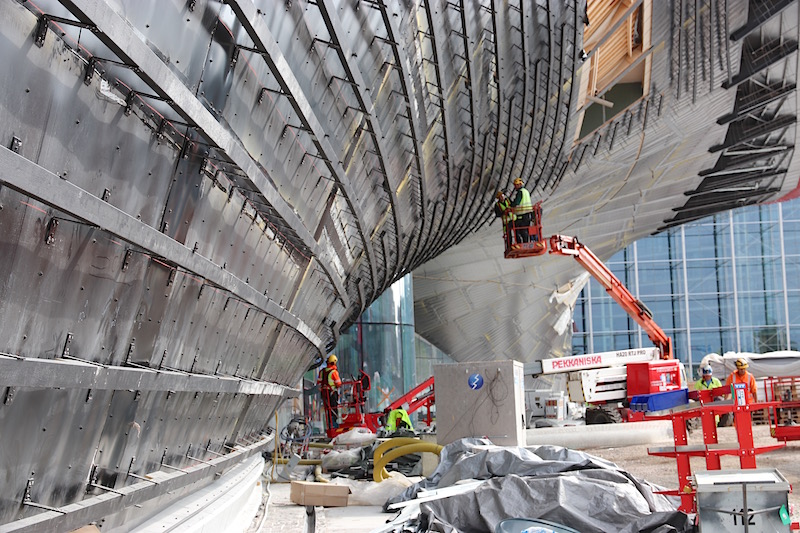
Signs will also be placed outside Oodi. Towards the end of the construction project, digital screens will be mounted at the doors, showing information on the ever-changing current events. Framing for the final boarding, i.e. the horizontal lathes shown in the image, was being installed on the Oodi facade in August.
The architect will be needed until the end
Architect Jussi Vuori has been working on the central library project since the tendering process, now five years in total. During the early stages, there were about 15 architects from ALA involved in the project and now, towards the end of the project, about five still remain.
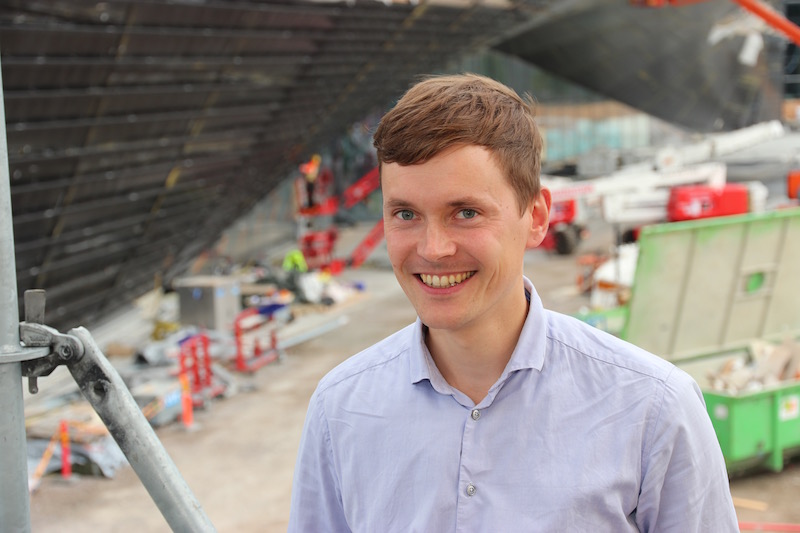
“The work only accelerates towards the end. The surfaces are now being finished and decisions about the finishing touches are made daily. My work mostly consists of quality control and explaining the images to the workers. The construction has gone very well, and the building has not changed much from the tendered suggestion of 2013. It feels great to be part of creating such a monument in my hometown,” says Vuori, who was born in Helsinki.

“The worksite base will also be kept in place until the opening ceremony. YIT is now finishing the staff facilities, as some of the library personnel will start working in the building in the autumn, shelfing books. Due to this, we are also working especially hard on the third-floor book heaven,” says Essi Tuomenoja.
