The sky was the limit, when the spiral staircase bringing together the three upper floors of Oodi was majestically lifted into place in February. The stairs were lowered calmly, one part at a time, through a hole made in the roof, and suspended from the cables of a telescopic boom. Putting the stairs in place is one of the milestones of the construction process.
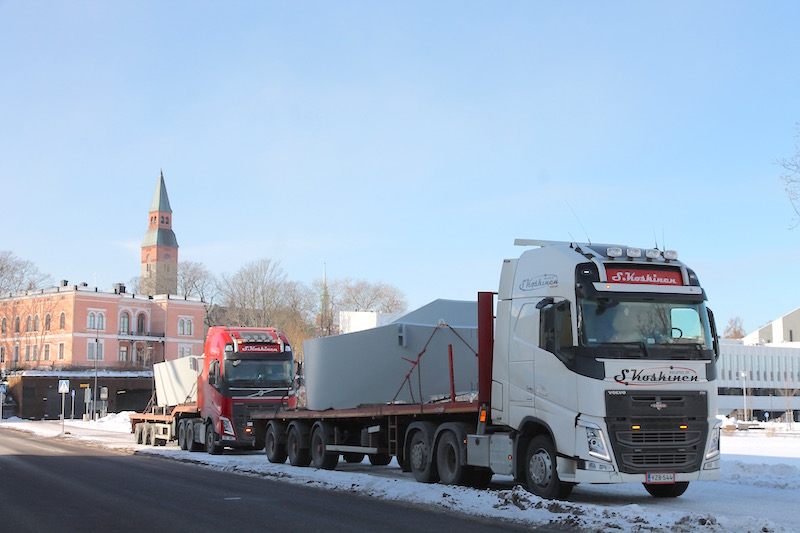
The stairs arrived to the site as a special transportation consignment in ten separate blocks. The finished staircase comprises two spirals, A staircase and B staircase, which diverge from each other. The total weight of the steel staircase is 80 tonnes. The stairs were manufactured by Normek Oy, as were the steel arches supporting the entire library.
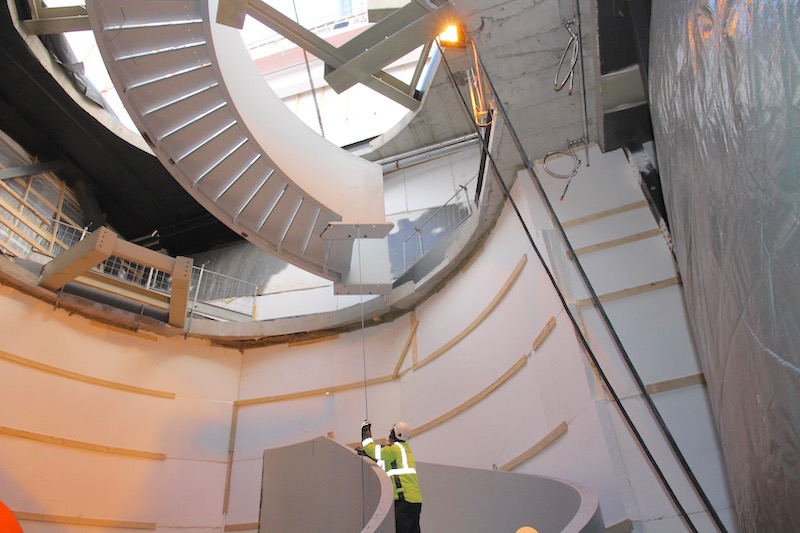
In the photo, the first section of the stairs on the entrance floor is already in place and a cable is being used to pull the next part to the correct angle for welding. During construction, a massive hole was left between the floors, but the roof had to be reopened for the event.
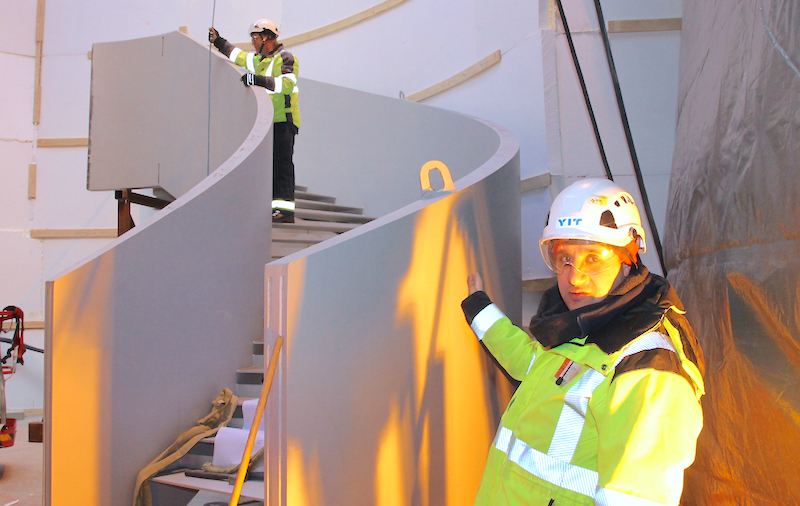
“We built a weather guard on the roof above the stairs and removed the roof element. When the last part of the staircase has been lowered in place, the element will be closed and re-seamed. On the different floors, the staircase area is protected with EPS insulation boards to preserve heat while the roof is open,” says Worksite Manager Mansoor Ardam.
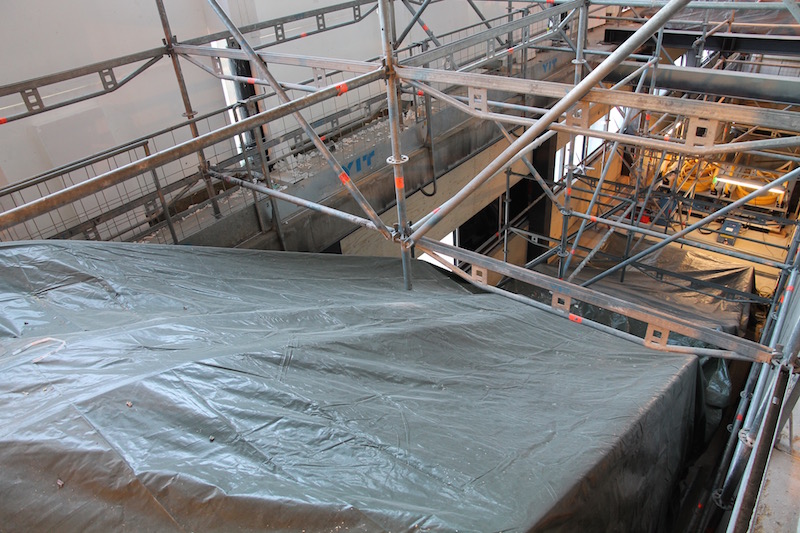
For customers with mobility issues, there are alternatives to the stairs: escalator and lifts. The frame of the escalator was also installed in February. The technology, railings and steps are still to be installed and, later on, adjustments and test runs will be performed. Installation of the lifts is also underway.
The shape of the suspended ceiling reveals the new shape of the skylights
A scale model has been installed in the suspended ceiling of the third floor, where the actual books will reside. The scale model helps those involved in the project study how the suspended ceiling can achieve a beautiful, wavy shape and how the skylights can be used to build a set of simple, yet elegant, light shafts.
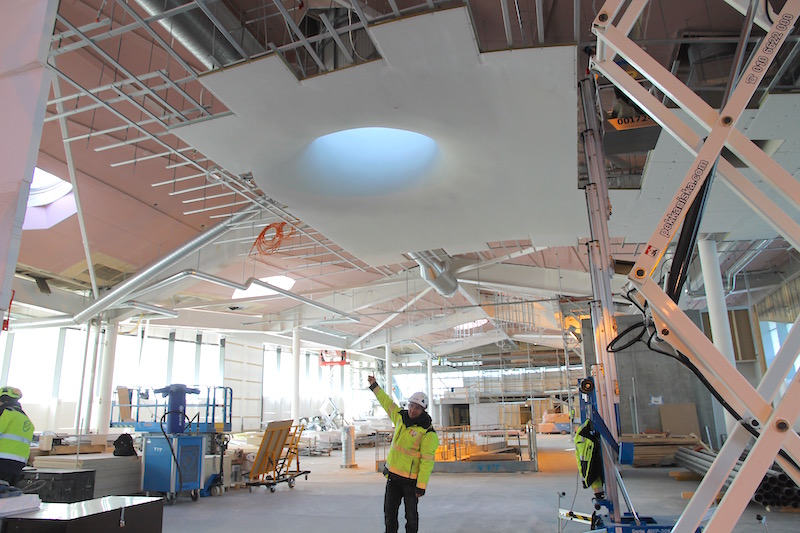
The skylights were originally octagonal in shape, but as the scale model has been built they have gradually become round light shafts. The ceiling will be white and seamless and appear as if it is being sucked into the skylights. Due to the wavy form of the ceiling, both the ceiling and the skylight are positioned lower in some parts of the third floor and higher in others.
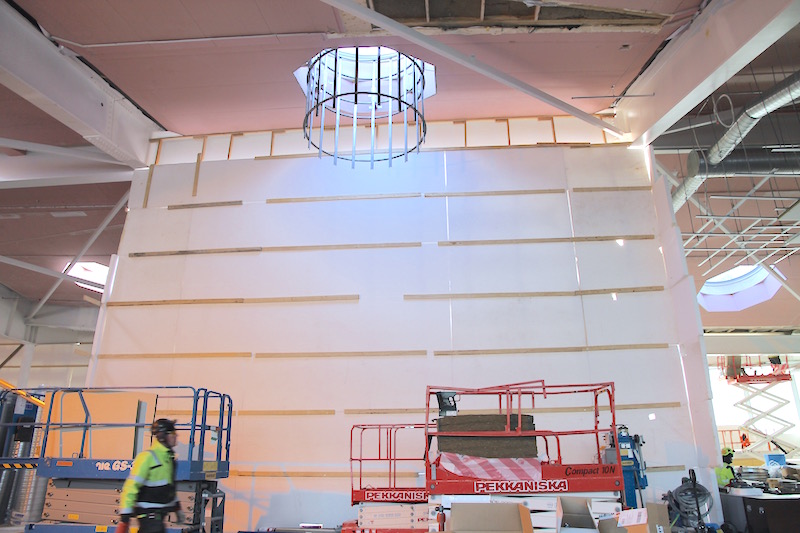
The light shafts will be built into vertical frames, as shown in the photo above. First, acoustic mineral wool will be placed into the frame. It will be covered with sprayable MonoRoc insulating plaster. This is a thick plaster, which helps soundproof the premises, repels water and is also energy-efficient. The base plaster will be later covered by a smoother, sprayed coating. Thanks to this method, the suspended ceiling will look like a solid rock ceiling.
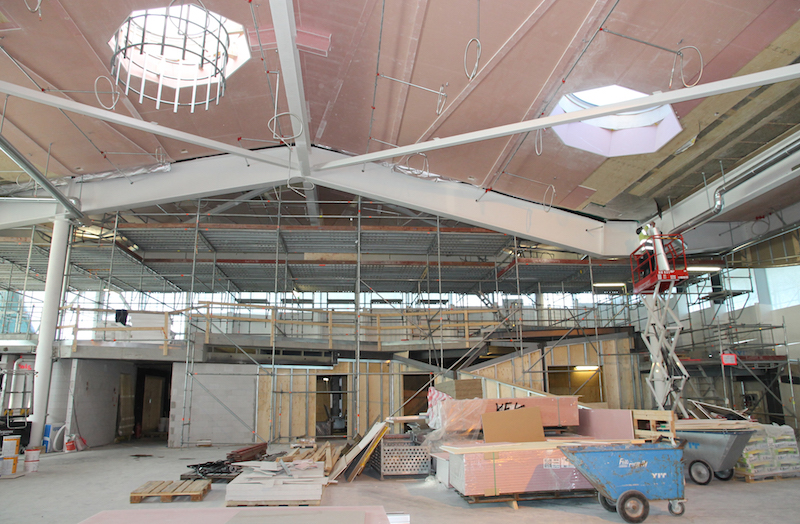
The construction of the children’s section and its balcony at the northern end of the third floor is progressing quickly. Less than a year from now, story times will be held under the balcony!

The window installations in the library and the windows’ seaming work proceed on the eastern side of the building as the weather permits. The freezing temperatures of February have not disrupted the lifting of the glass panels into place in the mechanical fasteners, but seaming work requires a more temperate climate.
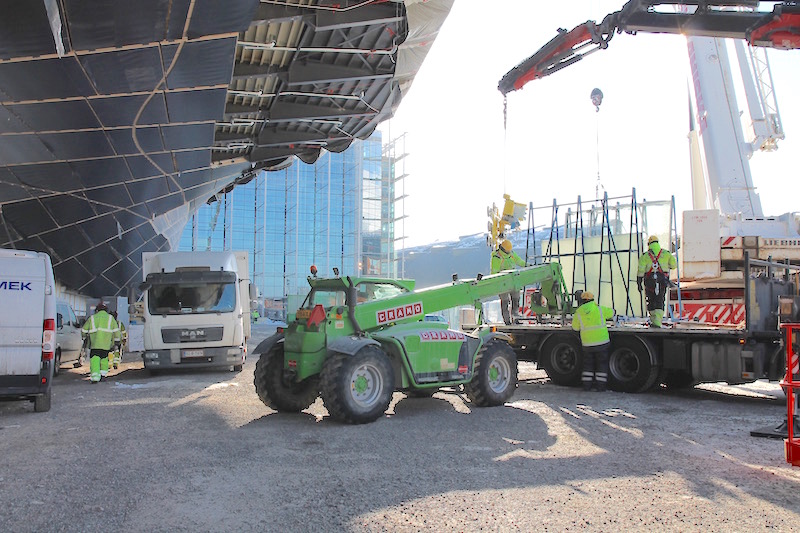
On the balcony side, i.e. the western side, over half of the windows have already been fitted into their mechanical fasteners. In the photo, workers are preparing to move a glass panel from the pallet by attaching it to the suction cup lift.
Not all the colours of the rainbow
According to an old Finnish nursery rhyme, a painter paints the house red and blue. Specialist painter Pasi Kalliokoski from Lainisalo Rakennusmaalaus Oy has to settle for black and white.
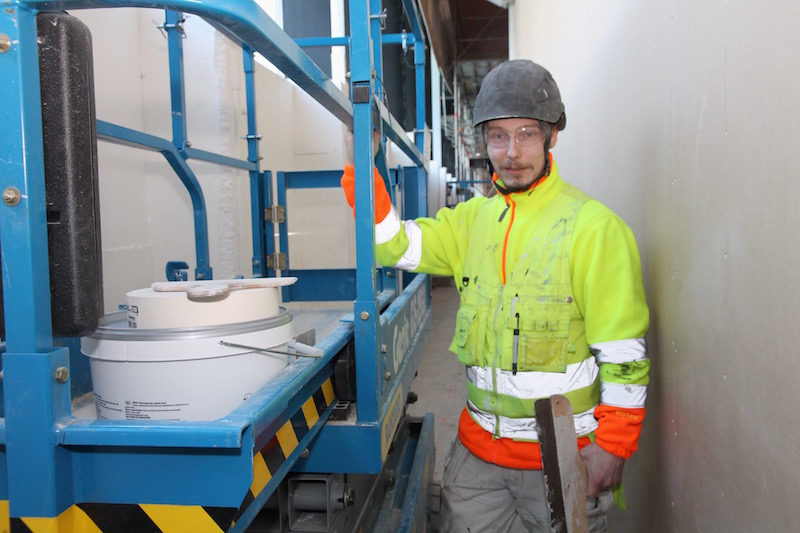
“In addition to black and white, the library’s colour landscape will include veneer surfaces. The furniture will add the colour. The ceilings and the ceiling channels have been painted black and so have the elements between ceilings and walls. The walls themselves will not be painted much, since they will be covered with acoustic and veneer panelling. A few of the walls will be white. Black and white are standard colours in public premises, whereas other colours, structure surfaces and wallpapers are often used in commercial premises,” Pasi said before hopping into the man-lift and beginning the filling work on the structure below the suspended ceiling.
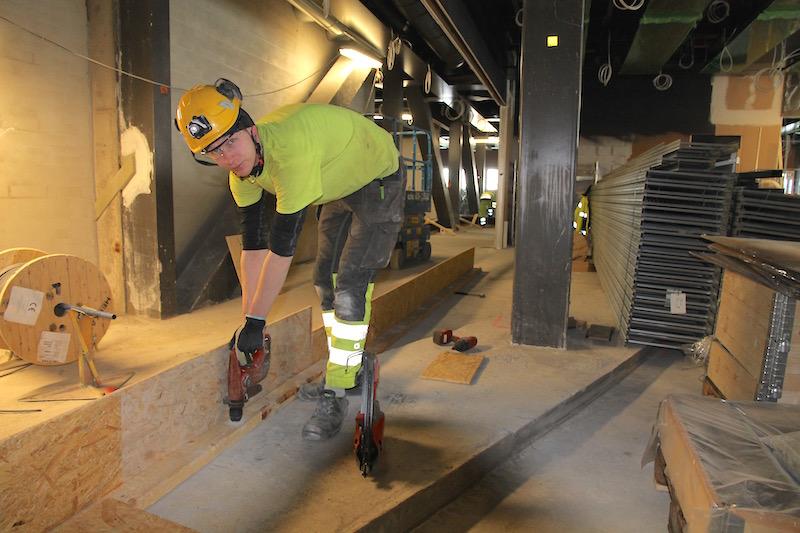
Carpenter Marto Jaakson was busy with building the socle of the second-floor wall separating the office spaces. Glass windows will be fitted along the corridor. Marto has been working on the library site for a year, and his work on the socle is going quickly.
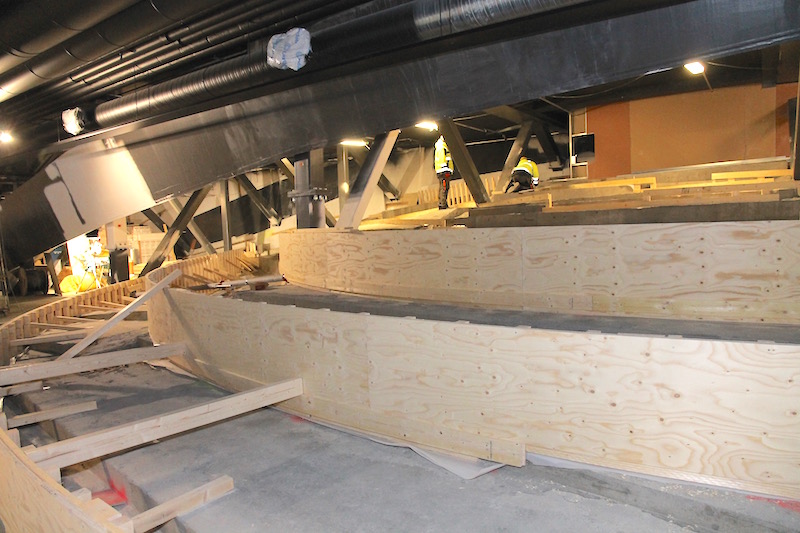
The other carpenters are busy in the sitting area on the second floor, building its wooden frame. Within a few months, this area will be made into an inviting lounge and reading area.
More experience on the worksite
The newest site manager of the library worksite has plenty of experience to share. Jorma Pelkonen, 60, came to Oodi from an office building site in Kalasatama.
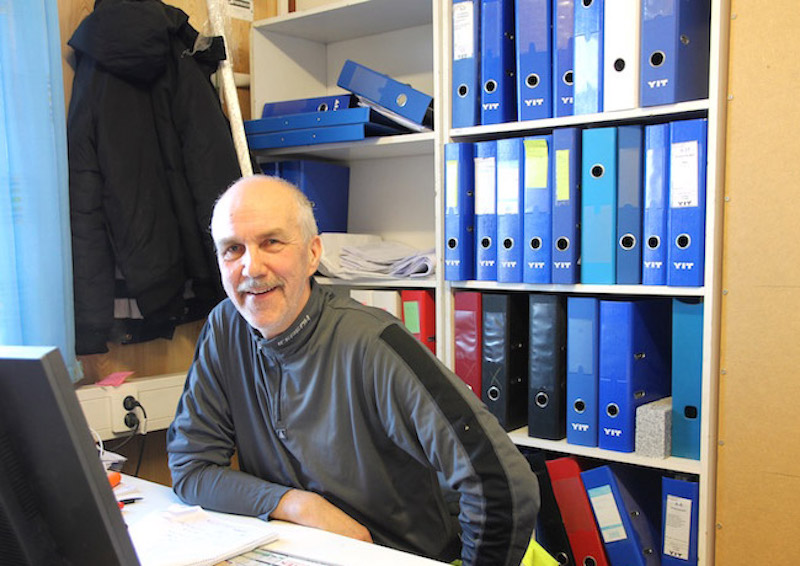
“Oodi, with its special structural solutions, is a significantly more challenging site than an office building I’m in charge of tiling, for example, and even the large toilet facilities in the basement are exceptional. Impressive, three centimetre thick limestone plates will be used as a visual element, attached to the walls with steel pegs.”
Jorma has been involved in the construction of apartments, offices, a hotel and even a railway tunnel. This list of references will be complemented with the central library before Jorma’s retirement at 63.
